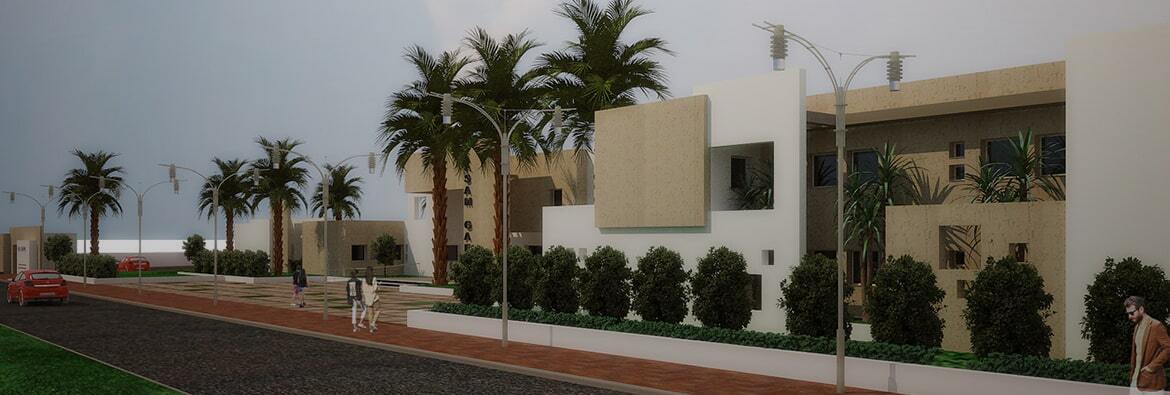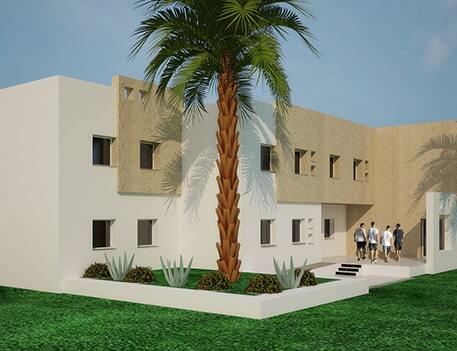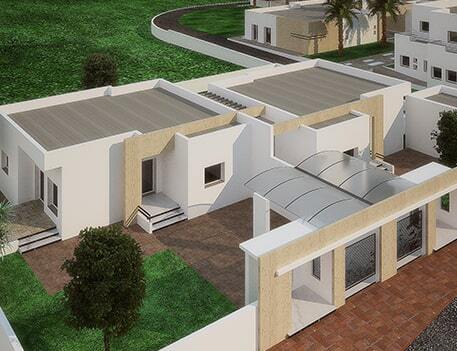Project
The project is located in the Gafsa university campus. The establishment has a capacity of 800 students and a total surface area of 5,650 m², a ground floor with partial floor. It includes the following components:
- An administration bringing together the offices and meeting rooms of management and the general secretariat;
- An educational unit bringing together the offices and the teachers' room;
- A common teaching unit bringing together a lecture hall with 100 seats, tutorial rooms with 30 seats each and labs;
- A specialized teaching unit bringing together the premises of the Music and Design departments;
- A library bringing together reading rooms for students and teachers and a periodical room;
- A socio-cultural block bringing together entertainment clubs and refreshment bars;
- A block for general services and technical premises including a store, a depot, a maintenance workshop and the boiler room, booster and transformer premises;
- Two staff accommodations and a visitor studio
Our mission
- Mission S0 : Etudes de l’Avant-projet détaillé et établissement du dossier financier des lots spéciaux : Electricité, Téléphonie et câblage informatiques, Elévateurs, Fluides, Sécurité incendie et VRD.
- Mission S1 : Etudes et établissement des dossiers d’appel d’offres des lots spéciaux : Electricité, Téléphonie et câblage informatiques, Elévateurs, Fluides, Sécurité incendie et VRD
- Mission E1 : Etude de l'exécution du projet du lot Structure
- Mission E2 : Etablissement d'un avant-métré détaillé
- Mission S2 : Contrôle périodique des travaux des lots techniques spécialisés cités ci-dessus.
- Mission S3 : Direction des travaux des lots techniques spécialisés cités ci-dessus.



